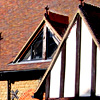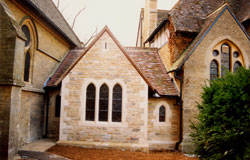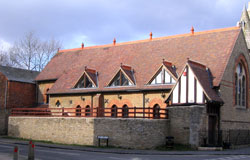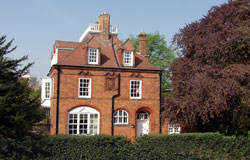| STANHOPE WILKINSON ASSOCIATES ARCHITECTS |
 |
SWA Architects > Project Experience > Conservation
Many of our projects have involved sensitive adaptations and extensions to historic buildings of all types, including listed buildings and those in Conservation Areas. Our skills in retaining and enhancing the character of buildings of historic and architectural interest, has been recognised by several awards, including the RIBA Southern Region Downlands Prize, West Oxfordshire Design Awards, and Oxford Preservation Trust Awards. Below are some brief case studies showing several example projects from this area.  St Mary's Church, Freeland

A new amenity room is provided by alteration and extension of the vestry of the original Victorian church by John Loughborough Pearson, described as an architectural and artistic gem. The extension matches the original , in clay tiles, stained glass windows in metal casements, and with ashlar and coursed rough-hewn masonry. Our award commendation noted a "well conceived extension in a very sensitive location, with simplicity of design, very good detailing and sensitive abutment with adjoining buildings".  Apostolic Church, Eynsham

SWA Architects secured planning permission and carried out the detailed design for the conversion of the historic former Apostolic Church in the centre of Eynsham, into a large family house. The original oakbeams and rafters were preserved and new tiled dormer windows formed, bringing light into the kitchen, living and dining rooms formed on a new gallery at first floor level. Existing arched windows were retained at ground floor level, with four family bedrooms and a childrens’ playroom looking onto an enclosed walled garden.  27 Banbury Road, Oxford

No 27 Banbury Road, Oxford was built in 1881 to the designs of JJ Stephenson, one of the most significant domestic architects of the second half of the 19th century. The house has been described as "one of the most agreeable products of the Queen Anne Movement". The house now provides student accommodation for St Anne’s College, and careful upgrading and alterations were needed, to meet current fire safety and environmental standards, whilst respecting the original building. Close consultation was carried-out with the Victorian Society and with Oxford City Council's planning Conservation Officer. SWA Architects provided design and contract administration services, in collaboration with fellow architect and historian, Susan Ganter. |
| Copyright © Stanhope Wilkinson Associates 2017. All rights reserved. |